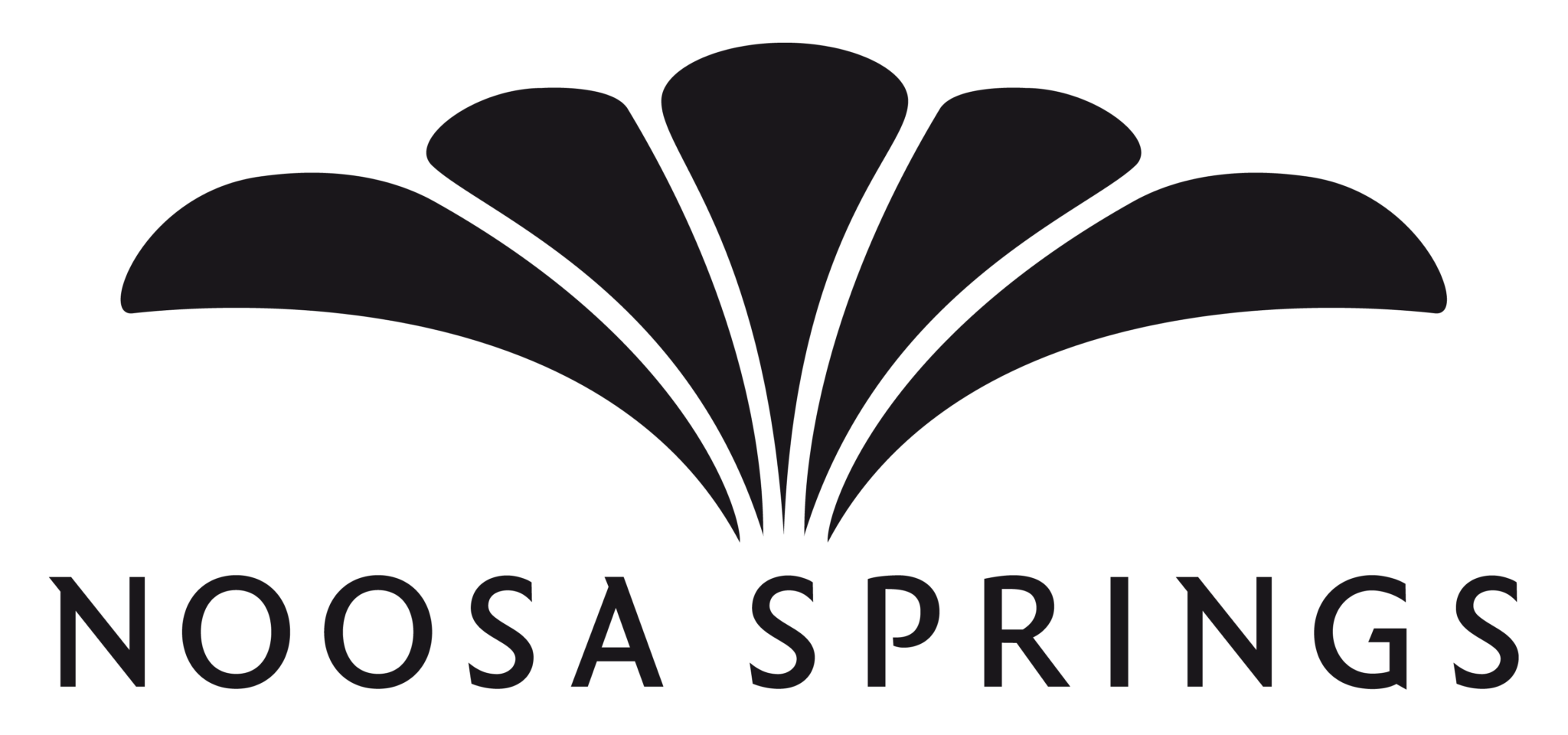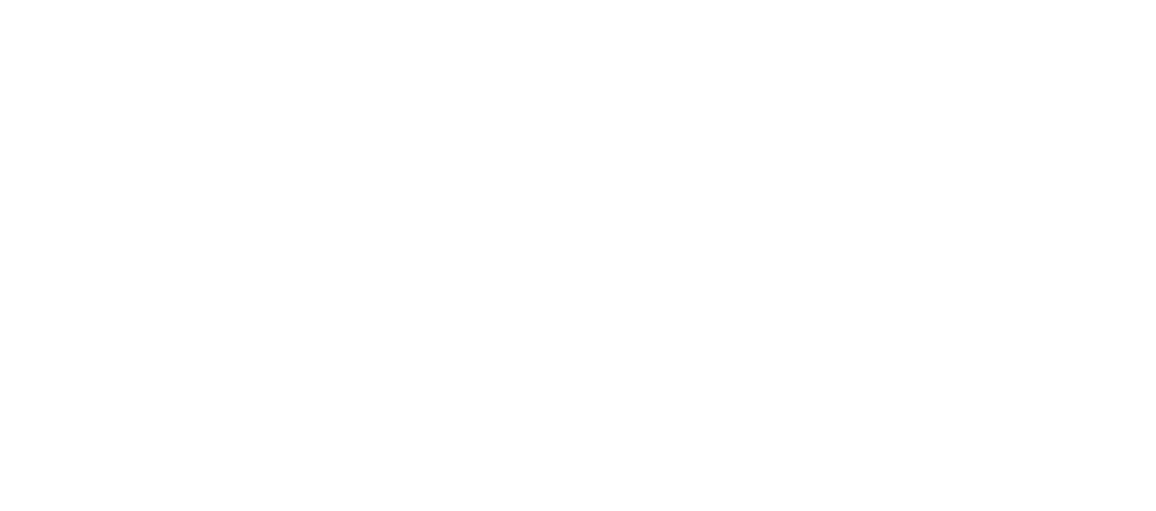VENUES AND CAPACITIES
The perfect fit for your next event
Whether it’s an intimate business gathering, a full-scale conference or a party, we have the venue to suit. All our function rooms have natural light, outdoor terraces and breakout spaces overlooking the golf course and the Noosa hinterland. Our rooms can be divided, or enlarged, to meet your needs. Consider these options.

Plantation Room
- Flexible conference or event space that can be divided into two or three separate rooms
- Direct break-out access to a sprawling terrace with expansive outlook over the golf course
- Contemporary, versatile design without pillars
- Natural light or the option for blackout curtains to be drawn
- Dimming light system and built-in spotlight system
- Audio visual projector and screen
- Air-conditioned
- Wireless internet
Capacities
| Room | Dimensions | Theatre | Classroom | U-Shape | Banquet | Boardroom | Cocktail |
|---|---|---|---|---|---|---|---|
| Plantation 1 | 9 x 6 | 50 | 25 | 21 | 40 | 20 | 70 |
| Plantation 2 | 12 x 6 | 70 | 40 | 27 | 60 | 26 | 100 |
| Plantation 3 | 9 x 9 | 60 | 30 | 24 | 50 | 25 | 120 |
| All | 21 x 10 | 200 | 100 | 65 | 160 | 100 | 300 |
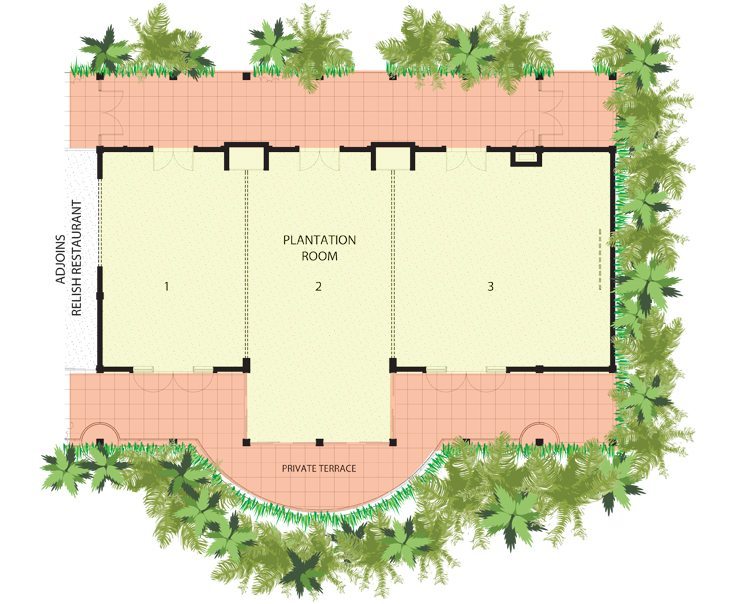
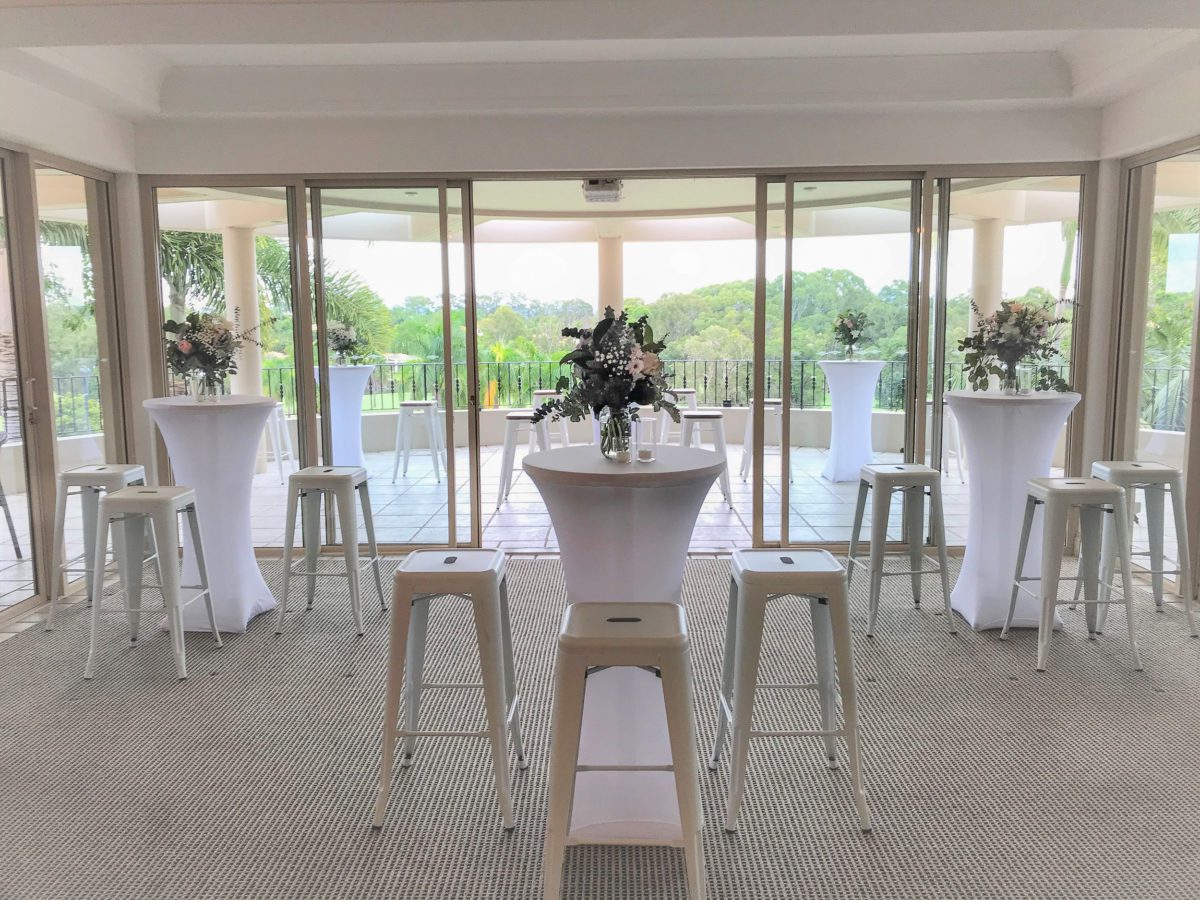
Sunset Lounge
- Situated on the upper level with panoramic views over the golf course
- Spacious terrace
- Private bar
- Air-conditioned
- Wireless internet
Capacities
| Room | Dimensions | Theatre | Classroom | U-Shape | Banquet | Boardroom | Cocktail |
|---|---|---|---|---|---|---|---|
| Sunset Lounge | 12 x 10 | 50 | 30 | 25 | 60 | 20 | 150 |
| Sunset Terrace | 60 | 100 |
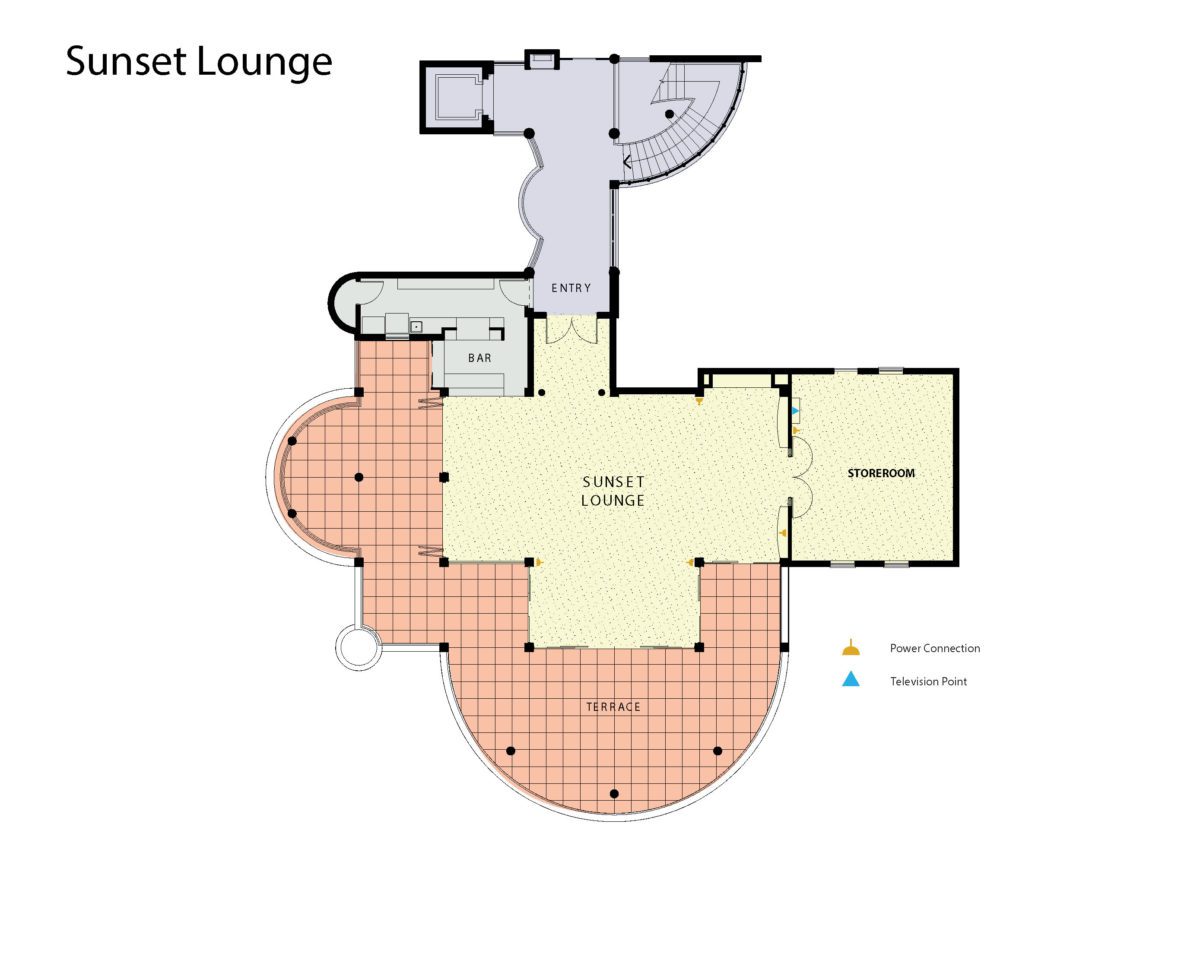
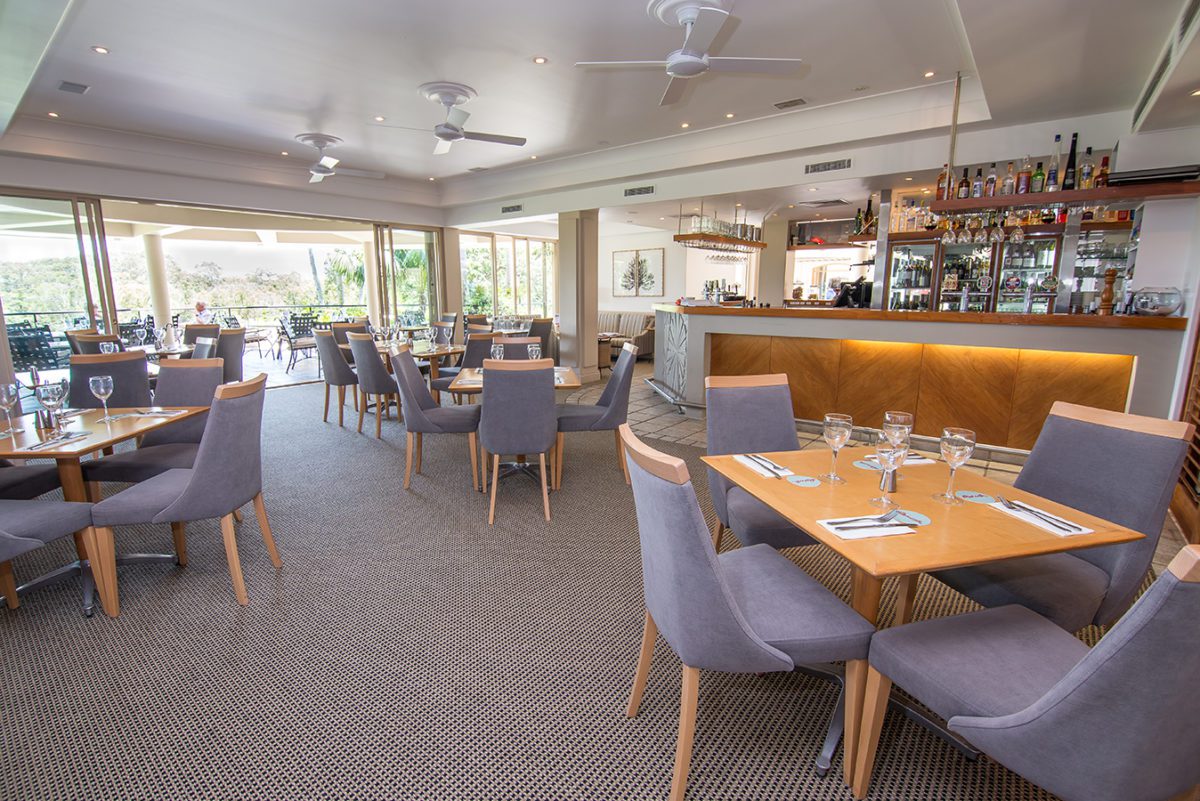
Relish Restaurant
- Bright space with natural light and featuring modern furnishings
- Relaxing outdoor terrace area with spectacular views of the golf course
- Bar
- Air-conditioned
- Wireless internet
Capacities
| Room | Dimensions | Theatre | Classroom | U-Shape | Banquet | Boardroom | Cocktail |
|---|---|---|---|---|---|---|---|
| Relish | 9 x 9 | 75 | 40 | 40 | 50 | 20 | 130 |
| Relish Terrace | 20 |
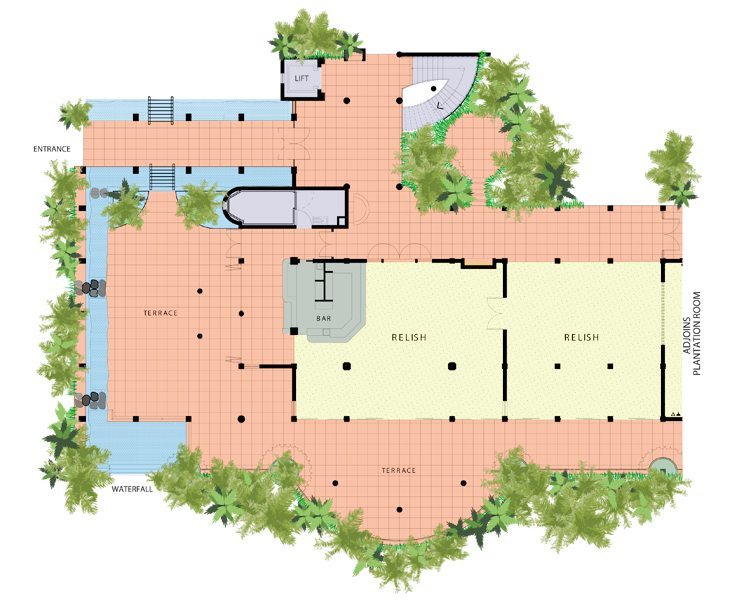

Plantation Room
- Flexible conference or function space that can be divided into two or three separate rooms
- Direct break-out access to a sprawling terrace with expansive outlook over the golf course
- Contemporary, versatile design without pillars
- Natural light or the option for blackout curtains to be drawn
- Dimming light system and built-in spotlight system
- Audio visual projector and screen
- Air-conditioned
- Wireless internet
Capacities
| Room | Dimensions | Theatre | Classroom | U-Shape | Banquet | Boardroom | Cocktail |
|---|---|---|---|---|---|---|---|
| Plantation 1 | 9 x 6 | 50 | 25 | 21 | 40 | 20 | 70 |
| Plantation 2 | 12 x 6 | 70 | 40 | 27 | 60 | 26 | 100 |
| Plantation 3 | 9 x 9 | 60 | 30 | 24 | 50 | 25 | 120 |
| All | 21 x 10 | 200 | 100 | 65 | 170 | 100 | 300 |


Sunset Lounge
- Situated on the upper level with panoramic views over the golf course
- Spacious terrace
- Private bar
- Air-conditioned
- Wireless internet
Capacities
| Room | Dimensions | Theatre | Classroom | U-Shape | Banquet | Boardroom | Cocktail |
|---|---|---|---|---|---|---|---|
| Sunset Lounge | 12 x 10 | 50 | 30 | 25 | 60 | 20 | 150 |
| Sunset Terrace | 60 | 100 |
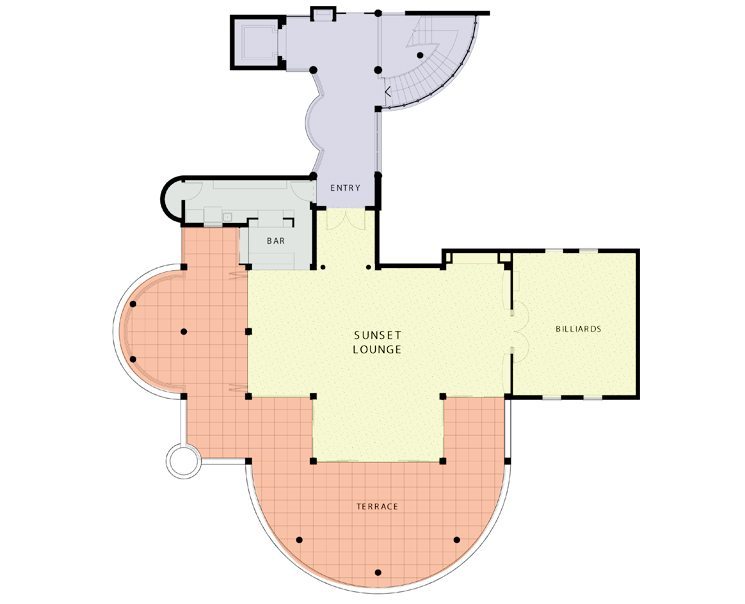

Relish Restaurant
- Luxurious space featuring modern furnishings
- Relaxing outdoor terrace area with spectacular views of the golf course
- Bar
- Air-conditioned
- Wireless internet
Capacities
| Room | Dimensions | Theatre | Classroom | U-Shape | Banquet | Boardroom | Cocktail |
|---|---|---|---|---|---|---|---|
| Relish | 9 x 9 | 75 | 40 | 40 | 50 | 20 | 130 |
| Relish Terrace | 20 |

